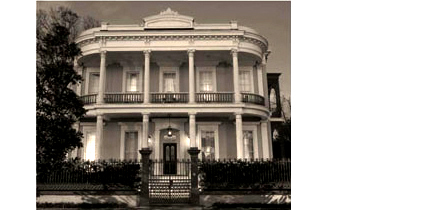This dramatic Garden District house style was based on a five-bay, center entry hall plan with uniquely curved front corners: a striking design by architect James Gallier, Jr. in 1859. The original house was built for Walter G. Robinson who was in the tobacco business and came to New Orleans from Virginia. Both upper and lower covered galleries feature, bold rhythmic cast-iron railings with four majestic round columns and two side pilasters. The massive entablature is a special feature incorporating dentils and triglyphs, while an ornamental parapet wall rests on the roof. The interior detailing is said to be one of the most elaborate in New Orleans.
St. Elisabeth Square - New Orleans
Era: Antebellum
Style: Greek Revival (1820-1860)
3890 St. Elisabeth Square
1415 Third Street, New Orleans (1859)



